disclaimer: ive been asked so i must inform: NO, this is not my house {i wish}. this is actually some wonderful clients of mine's {aka my parents} "camp" house. they graciously gave me a unique {most likely once in a lifetime} opportunity to design their house, from schematics to floor plans to exterior to materials to interiors and now to finishing touches. honestly, i would be happy the rest of my life to work like this...one big job a year, starting from the beginning and designing the house/spaces/rooms around not only the exterior/views/terrain/etc but for the actual furniture that will be placed inside. working towards the total package.
im so excited how everything has turned/is turning out and so thankful my family and i get to enjoy this space. we have been up here almost every weekend since it became inhabitable. stephen is already debating whether or not he should get a smart car for the commute... {HA}
needless to say its wonderful and i feel spoiled at the opportunity this house gives me {and the kids} to escape. {and while it was actually nice to not look in a mirror for five days, i am happy to report mirrors are up in all the bathrooms and yes, we did kinda need them}
i know its not for everybody, but this is the kind of simple life i dream of...far away from the hustle and bustle and incessant cell phone use/calls of city life. {there is a grocery store and a subway down the road...so ere good}. all we need are some chickens, a huge year-round vegetable garden {with a sprinkler system of course}, acres of hydrangeas, butterfly gardens, and rich green grass. {is that asking too much??! ;)}
and here i am again reminding myself that this is not my house and i do not live here. im not sure my parents would have provided the room to accommodate me and my every growing brood of children if they knew it meant we would never leave! ha!
as with any job, it's a work in progress until its completely finished. and when we're talking about an entire house...when is it EVER finished?
but here what we have as of now, and things are changing weekly!
{and blogger is acting funny and i cant get these last five pictures to work...so check back and the "pic to come" spots should be filled sooner than later}
foyer
reclaimed beams used as posts to designate foyer {and a lightswitch!}
custom reclaimed barn wood barn door i designed and our wonderful contractor built.
detail of concrete hearth
"toy room" door - a vision of my mothers from day one...small little door leading to space under the stairs where kids can keep and access their toys. right off the main den space
{pic to come}
view from barn door looking back to kitchen and dining {with a little shot of emory and her mimi cooking dinner}. barn wood and beams on ceiling
concrete countertops - im in love...we did these throughout the house and they are amazing! im more than happy to refer the guy we used if you live in mid-to-southern alabama
the dish mimi was cooking {sante fe chili}
laundry room {sink needs skirt, shelves need baskets...}
master bedroom
master bath
master bath window
master shower {no shower doors throughout house...tile is slate from new england...i wasnt a fan of what could be found locally, color-wise, for this particular project}
downstairs bedrooms {still lacking bedding, artwork, drapes, some nightstands and lamps in all bedrooms}
downstairs bathroom
mirror made from left over barn wood {we used that stuff for EVERYTHING}
concrete counters
gun room {separate access to outside, where muddy shoes, jackets, hunting clothes, etc will be kept}
{pic to come}
the upstairs "bonus" room that almost was not...we knew the space was going to be there but were just planning on using it as attic space. however when my dad saw it, he couldnt imagine not utilizing it. thus was born the "game room"...to eventually house all those game things like pool table, ping pong, big tv...all located directly over the kitchen, dining room, and master bedroom :) {reason why we didnt originally plan to finish it out...but so glad we did!}
upstairs bedroom
upstairs bathroom {due to roof lines, no window in this space. still needs fabric skirt below sinks}
storage in bathroom for all the grandbabies that will one day inhabit the upstairs, and a close up of the doors {i love the way they turned out!}
bunk room {where said grandbabies will sleep}
{pic to come}
outside grill area {prior to screen...screen and railing are now in place...thank goodness says the mother of many small children}
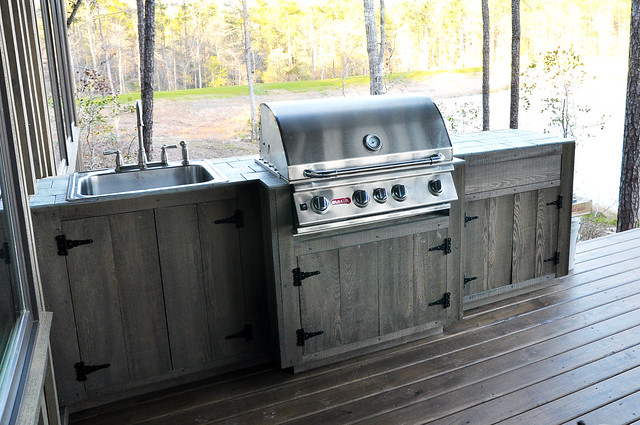
hope you enjoyed the little sneak peak tour! {that turned out to be more than a sneak peak :)} i will keep updating as items come in...but for now, i leave you with this
have a blessed thursday and weekend!
i hope you get to throw your feet up and breathe a little bit.
me, well, my breathing time is up. {all twenty minutes of it}
time to mommy one of my many waking children!


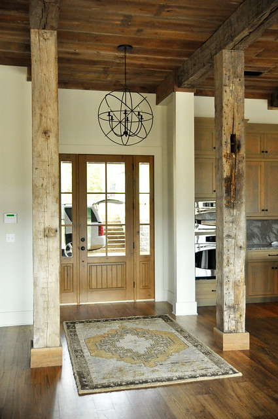
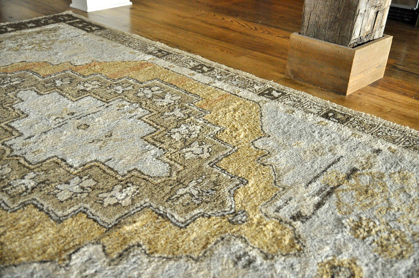
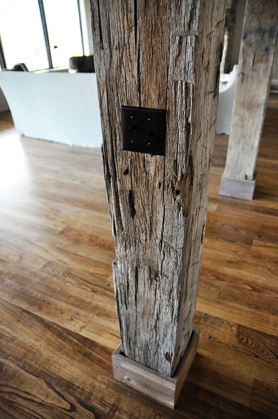
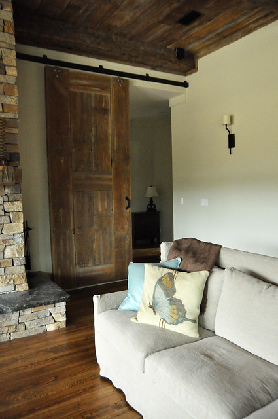

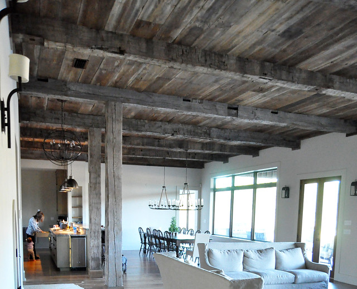
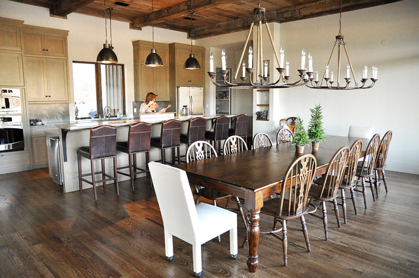
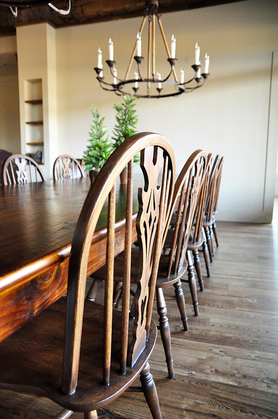
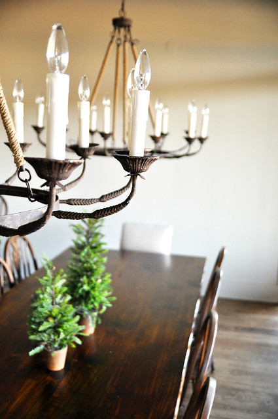
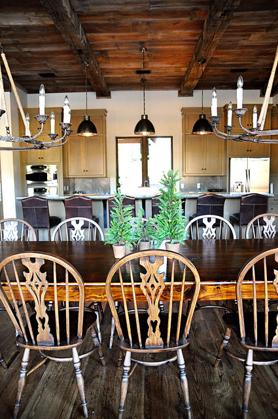
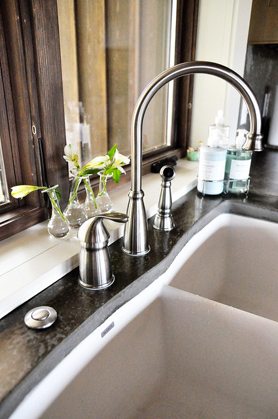
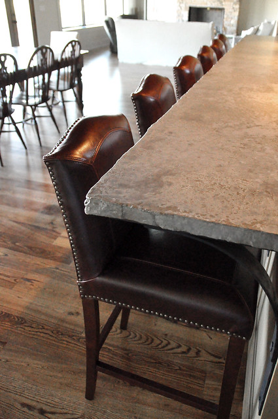
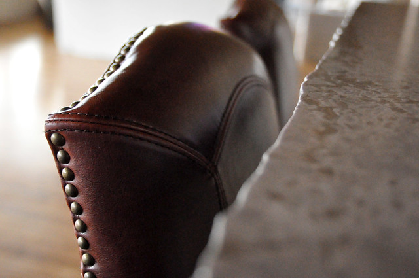
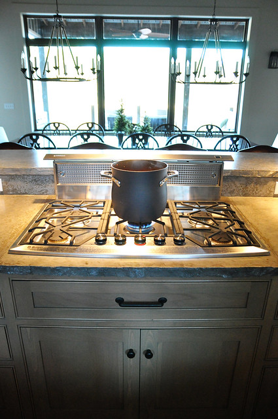
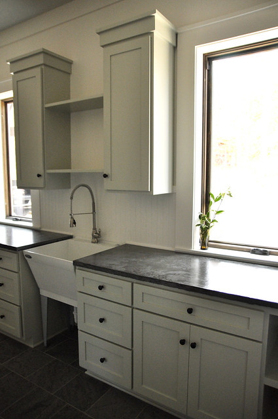
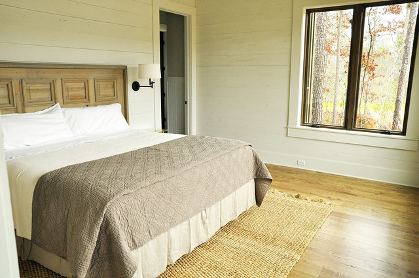
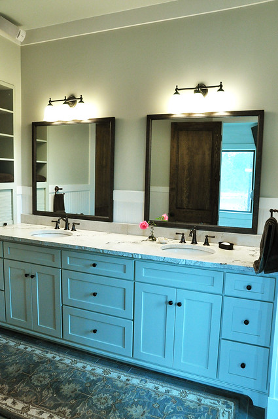
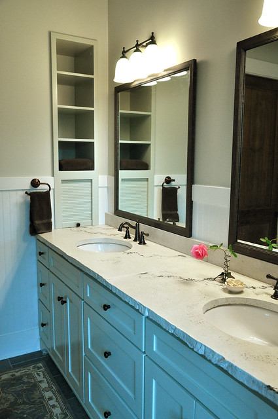
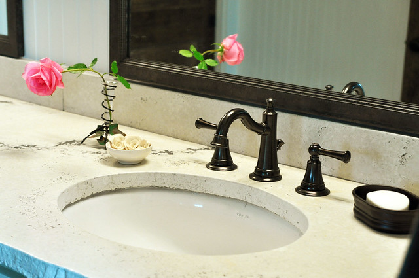
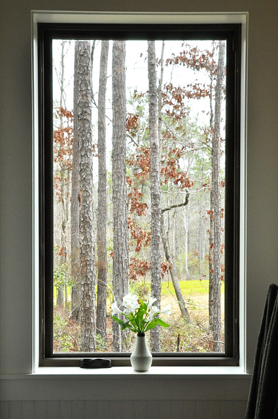
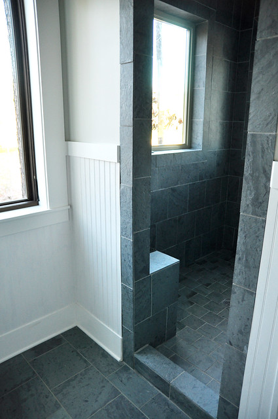
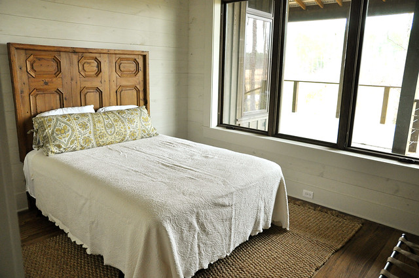
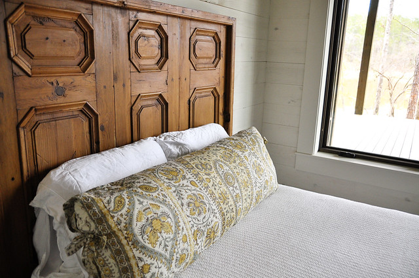
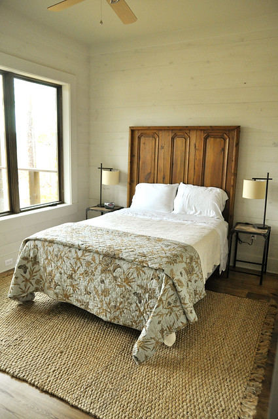
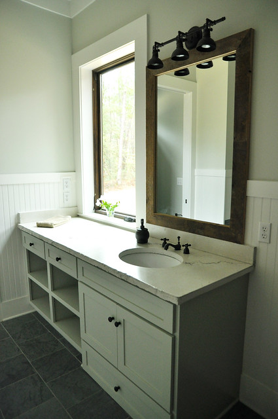
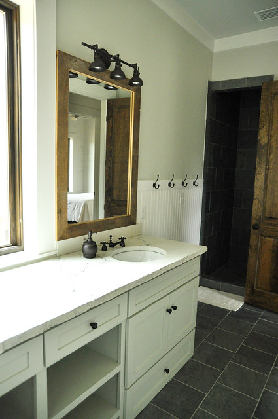
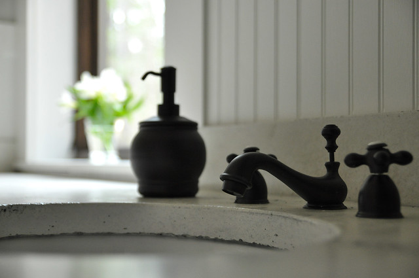
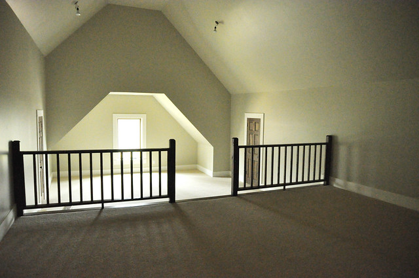
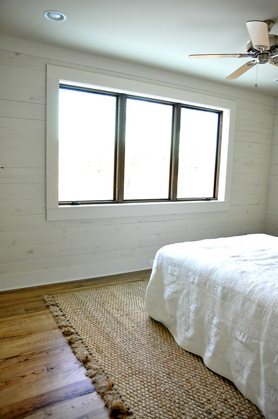
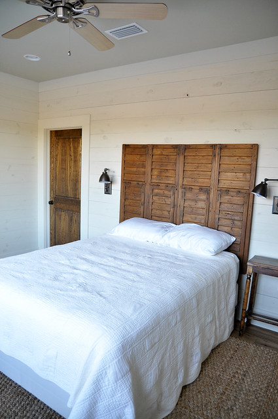
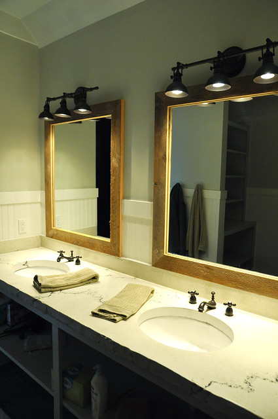
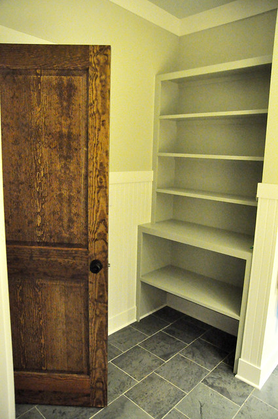
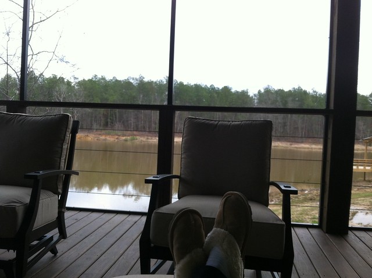

AMAZING Natalie! Every last detail. I could move in now and never leave. Your description of the life you'd love away from the hustle and bustle of a city sounds like what wed love one day too! Wonderful job you've done!
ReplyDeleteBeautiful! Sigh.......! Love ya'll :-), La
ReplyDeleteBeautiful! I am currently painting our house and love the paint colors you used. Do you mind sharing them?
ReplyDeleteKatie
Amazing.
ReplyDeleteOBSESSED!!!
ReplyDeleteThe concrete countertops and the raw wood=perfection!
oh my dear lord I'm in love!!!!!!!
ReplyDeleteI can not wait to see it first hand...love the ceiling, the headboards (must find out where you got these), the concrete counters, oh...I love it all! Need to throw in a picture of the babies...love you, Aunt Elizabeth
ReplyDeleteget out!!!! incredible, incredible, incredddddibbbble!!! {yes, screaming} Lordy, you are talented. and lucky!!:)
ReplyDeletexo,tessa
So beautiful, so proud!!
ReplyDelete<3 it. wish i could be there to enjoy it more.
ReplyDeleteSo pretty! you did such a great job! I imagine that will be such a fun place for your family all the time :)
ReplyDeleteI love this! I would love to see pictures of the exterior and floor plans. I've been searching for homes that have rustic touches w/out being too country. You've tied everything together beautifully.
ReplyDeleteNatalie, this is gorgeous! Such an accomplishment! What a blessing that you're able to enjoy your labor of love so much. It's absolutely beautiful and THE perfect camp. Great work!
ReplyDeletethe perfect project... make it absolutely incredible and then enjoy it! :) we love it too and are so impressed with all the work! i may never want to leaveeeeeee
ReplyDeleteWhen will these be featured in the next Homes and Gardens, Architectural Digest, etc.? Very impressed and jealous. Maybe one day we will all get to design a dream home.
ReplyDeleteBest of luck to you and all the little ones. We are both figuring out the joys of 3 little ones at home. Daniel T.
Um...WOW! Can you please share who makes the chandeliers over the dining table. I have been pinning chandeliers forever and THOSE look perfect!
ReplyDeleteHad to come out of stalker land to say how great it all looks! Would you mind sharing the paint color you used in the kitchen/dining area? I am looking for a white to use in a nursery. Thanks!
ReplyDeleteYes, it is beautiful; I am still pinching myself to make sure I am not dreaming. Wherever I stand in the house, my eyes feast on a palette of textures. Beautiful hues compliment each other as well as the lovely outdoors. Huge windows across the east side bring the outdoors in: views of the lake, the deer playing at the water's edge in the morning, and a wooded setting with sunset shades in the sky ...Can't wait to see the blooms of spring out those windows and finishing touches Natalie finds for the indoor spaces! Yes, it is beautiful :)
ReplyDeleteAbsolutely amazing! You are so talented
ReplyDeleteOh WOW!!!! I love, love all the reclaimed wood, the colors, the peace and calm that just exude from every corner. LOVE the barn door. Your talent is amazing---what a joy it must be to create for your own family. May God bless you and your family's time there!
ReplyDeleteThis space is incredible. You've done an amazing job and I can't think of anything more perfect than a holiday here :)
ReplyDeleteWOW!!! This house reminds me soo much of my grandparents "getaway" in upstate PA...very "woodsy" and so peaceful. My husband and I love it for the same reasons you mentioned. Your designs are incredible...INCREDIBLE!
ReplyDeleteThat is, quite simply, amazing. So spacious and open but without feeling cold and bare, and all that barn wood! Great job, for sure. (:
ReplyDeletedream house!!!!
ReplyDeleteYou have a great mix of wood architecture and modern furniture that makes the home absolutely homely. The entire ensemble is simply impressive.
ReplyDeleteThose pictures are stunning! Your post can certainly inspire a lot of interior designers and homeowners out there.
ReplyDelete