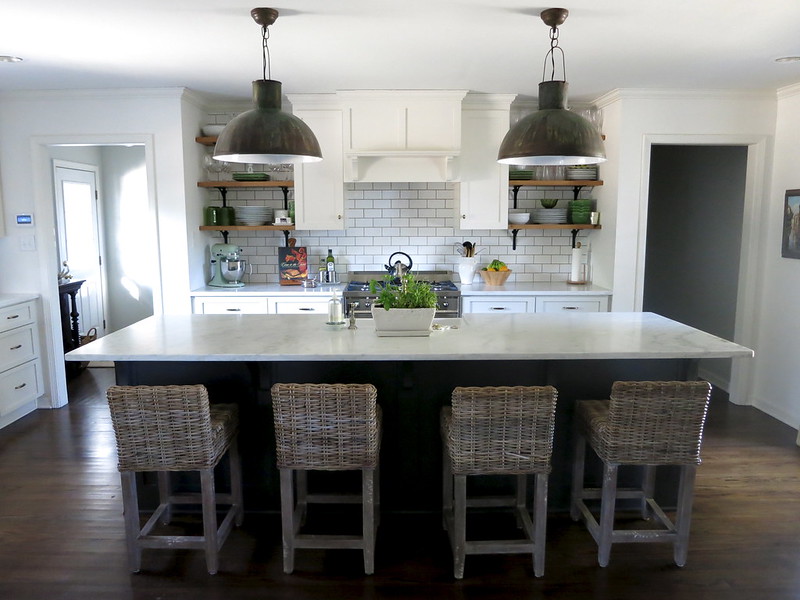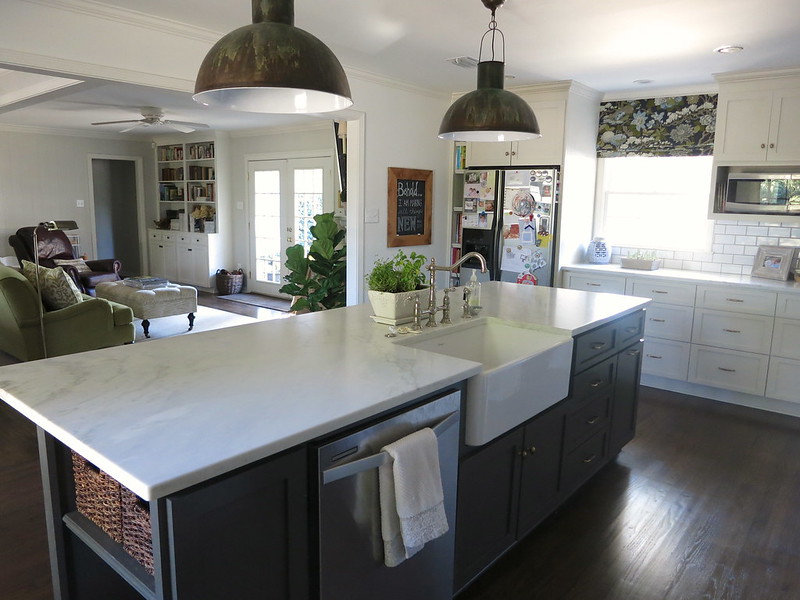I'm not going to take pictures with dirty dishes in the sink or anything but I much prefer real life pictures. So here is a brief synopsis of the kitchen, followed by pictures, refrigerator art and all {my favorite}.
If you have been following my kitchen renovation, here, here, here, here and here, you might have seen that the renovation not only changed the layout of the kitchen, but of the back entry/laundry room as well. Where the back entry used to be through the laundry room, now we have a back foyer space. This is where 99% of people enter our house so this was a very big deal to us.
There was a large area of wasted space in our Master Bedroom that we reconfigured and created a combined pantry/laundry room. I love that the entry to the Master {who is still in great need of completed-decoration} is in the same hallway space as this room - so practical for laundry purposes.





















































