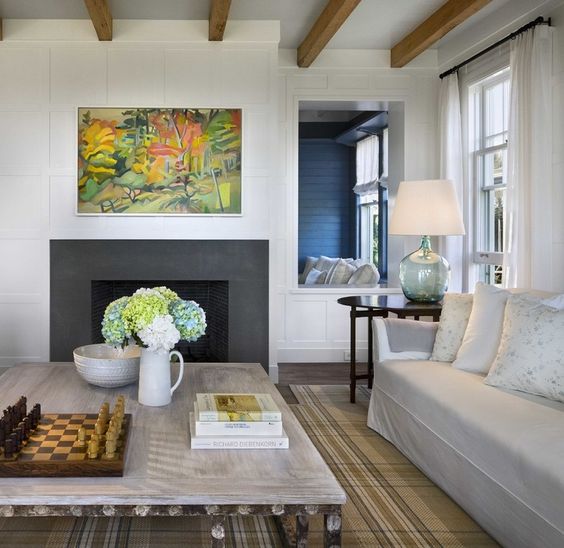was O.O.C.
this is what the fireplace and surrounding areas looked like when we first looked at our house
and here was our plan of action:
1) cover up most of the brick - i love brick but i just did not love how the tv worked over it - with the random pieces of wood covering up cords and such. these were some inspiration pictures i used in the initial planning of the fireplace
^^our hearth wouldn't have been as flush with the floor as these but i still loved seeing the original brick as the surround^^
2) if possible remove some of the width of the hearth - it extended so far on either side and since we originally wanted to completely remove the wall to the right we knew we would need to alter the hearth at least to the width of the fireplace itself and not so far past it. however, the wall had to remain as is so instead of removing it for the open wall's sake, we wanted it gone so we could add some bookshelves on either side of the fireplace. but then once we started chipping away at the hearth, as most things go in a renovation, we just decided to take the entire thing out.
^^after floor was removed^^
3) which leads to where we have ended up...once the hearth was removed the brick on the side was thankfully found to continue on to the floor, but the brick right in front of and below the firebox itself was a non-matching gray brick. soooooo here we go again... now it all must be covered {spot the trend?? :)}.
^^the great tv debate...showing stephen his options, since we are NOT after the look below^^
^^yeah... not going to happen {and sentence in search bar is not by me}^^
i found a greystone
which is gorgeous but mucho expensivo. i also found blue bateig limestone that, googled, looks very similar to greystone but in real life looked more like cement - of the dull/just poured sidewalk variety.
so i visited a local stone supplier and they showed me this lagos azul limestone that i fell in love with
since we went ahead and removed the entire hearth, AND we are replacing the floors, i thought this was the perfect chance to add a planned-out "touch" to the house and inset the hearth in the wood floors similar to these pictures
the perimeter of our room is vertical paneling, so i decided just to continue that around the fireplace itself. originally i wanted a "waterfall" look for the mantle, like this
but as of today just can't seem to coordinate the trim and details like i want...still a work in progress.
so this picture below serves as my inspiration as of now, just to prepare a spot for the limestone to be placed with the time comes, and to buy ME some time in the mantle design...
^^see that simple square trim piece surrounding the stone?^^
all of the paneling will be painted so its been relatively easy to hide imperfections in the wood and difference in finishes between new/old. paint is a renovators best friend!!






















I am LOVING all these posts!
ReplyDelete