so i did something crazy and took both kids up to a jobsite today. bennett is no trouble but thankfully my sister was with me bc emory cried nearly the entire time. poor girl wants to walk so bad. or maybe she doesnt really care about walking, she just wants to MOVE and NOT be held....but letting emory crawl around the dusty, construction-byproduct floor *might* have just crossed the line.
this is one of those jobs that just makes me giddy.
great clients {*wink}, full spectrum involvement {ideal}, awesome setting, blah blah blah
i could go on and on but instead ill just let you view the progress!
ok we are starting kinda backwards, but this is the upstairs bunk room
for all the kids. the walls are only primed and havent been painted
yet. windows look out the south side of house, small door on the right
will lead to a little toy room. this is where bennett will sleep. there is another closet fit under the roof line around the corner to the right, across from the entry door, that fits a pack n play. we are calling this "emory's room"
view out stephens and my bedroom, upstairs with the kids room {go figure
:) }. we might need some serious black outs since our window not only
faces EAST but also bc of the metal roof. HELLO SUN. this room connects to the bathroom that also connects to the hallway. a closet and entry door are in the left corner out of the picture. this closet also fits a pack n play and will be "baby number three's" room. {btw...he has a name. i need to tell yall. but not now}
this was a room that was kind of "added" during construction. we knew
this space would be here, but planned to just have attic access. its
huge, and on the opposite end of the house as the bunk room. last
minute my dad decided to close it in and eventually have a "game" type
room...ping pong table, pool table, etc. this is also the room i have
approved for the display of animal ... heads. this IS a hunting camp so
its inevitable. while a select few or maybe one might tastefully grace some part
of the rest of the house, this room is fair game. {pun intended}. window is under sloped lower ceiling, attic access doors on side walls.
upstairs, back is to the game room door, stephens and my room behind to the left,
front of the house to the right, bunk room door down at the end of the hall on the right, past the bathroom and mechanical room on the left, stairs directly in front right.
one of my sisters bedrooms downstairs, all bedrooms have east facing windows {facing lake}, and horizontal knotty wood on walls
downstairs bathroom. i am IN.LOVE. with the slate floors. i prefer
this color slate to the "traditional" multi colored slate. it was a search but i finally found what i was looking for. walls will be
beaded board, cabinets will be painted a medium gray-green. bottom drawer at sink will pull out as step for kids
downstairs shower with niche.
standing at shower in downstairs bathroom. this is the only tub in the house, for bathing grandkids.
back hall, looking north up the stairs. bathroom behind to the left, two
bedrooms behind to the right. immediately to the left at the bottom of the stairs is
the mud/gun room which will have cubbies with separate access to outside. main living space
directly in front, with small door under stairs for another toy room.
barn door will close off this entire side of house and upstairs when
just my parents are here.
stairs behind to the left. den to immediate right, dining table against windows on the far right, kitchen and island on the far left. master bedroom through the far door on the right, pantry/laundry room around the corner through the kitchen on the far left.
looking back the other way to the fireplace in the den on the south wall. window seat
with wood storage and outdoor access to this storage to the left of
fireplace. barn door will open to fill space to the right of the
fireplace when not in use. still trying to find the perfect hearth material. tick
tock..tick tock. mantle will be reclaimed wood. tv will be above
mantle.
master bath. those tall cabinets sitting on top of base cabinets will
actually be slid into niches on the side walls of the vainty. the
bottom cubby is an "appliance" garage for all things needing to be
plugged in. this room will also receive bead board on walls.
i used all new, never seen used paint colors {to me} for this job and will save that for a post on another day. it was fun. the names of them might have had something to do with my initial attraction to them, {but of course wasnt the decision-maker} and they did not disappoint.
i used all new, never seen used paint colors {to me} for this job and will save that for a post on another day. it was fun. the names of them might have had something to do with my initial attraction to them, {but of course wasnt the decision-maker} and they did not disappoint.
master shower. lets just say we measured twice and cut once to make
sure these windows were birthday suit friendly ;)
note to self: this shower is NOT 5'-8" lady friendly.
note to self: this shower is NOT 5'-8" lady friendly.
combined laundry room/pantry. this room connects to the kitchen on the
far left around the corner and the master bedroom through the master closet, which is off
the master bathroom. washer and dryer to your right, standing utility
sink between the cabinets in the middle, open shelf pantry area to the
left around corner. windows face west, towards driveway.
wood stain for exterior doors, next to exterior house stain.
lights, plumbing fixtures, and some furniture has been ordered. its definitely going to be a work in progress. i like acquiring pieces...just not filling a house so it can be "done." more pics to come as this job is rolling along at a wonderful pace! its actually a little unreal and extremely invigorating.
after my walk through with the contractor i scooped up my sister {bless her sweet soul}, not-so-toddler, and screaming not-so-infant-anymore and we quickly rode around the network of trails my dad has bush-hogged on the front of the property.
i know this place is actively being referred to as their "camp" as in "hunting camp," but its turning much more into a woodland wonderland upon which my parents are getting to express all their child/adulthood dreams and loves upon.
{with thoughts of their grandkids' enjoyment right up there front and center}
its a real labor of love.
and after months of me saying it, they are now the first to admit this will most likely become their primary residence and the city life might just be their necessity during the work hours of the week.
you might have always THOUGHT my family was a "beach" family...but i have to be honest and say the love of the {wood}land has actually always been right there at our core.
after my walk through with the contractor i scooped up my sister {bless her sweet soul}, not-so-toddler, and screaming not-so-infant-anymore and we quickly rode around the network of trails my dad has bush-hogged on the front of the property.
 |
| pirated from my sisters facebook |
i know this place is actively being referred to as their "camp" as in "hunting camp," but its turning much more into a woodland wonderland upon which my parents are getting to express all their child/adulthood dreams and loves upon.
{with thoughts of their grandkids' enjoyment right up there front and center}
its a real labor of love.
and after months of me saying it, they are now the first to admit this will most likely become their primary residence and the city life might just be their necessity during the work hours of the week.
you might have always THOUGHT my family was a "beach" family...but i have to be honest and say the love of the {wood}land has actually always been right there at our core.

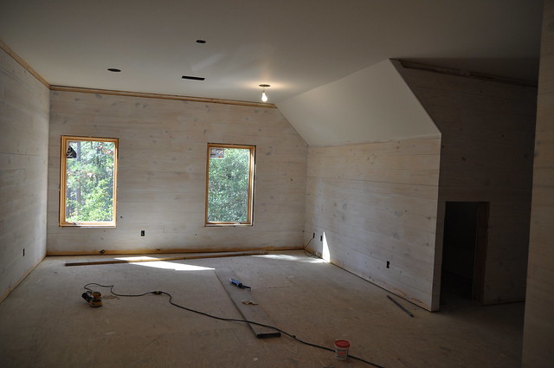
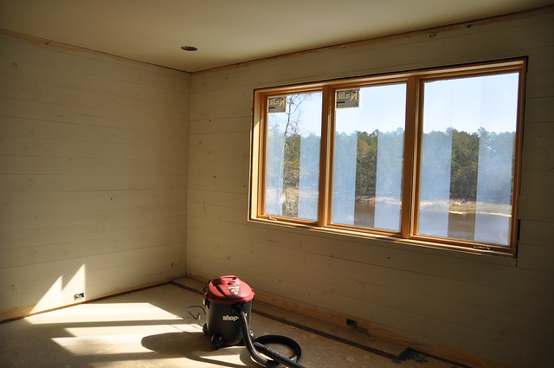
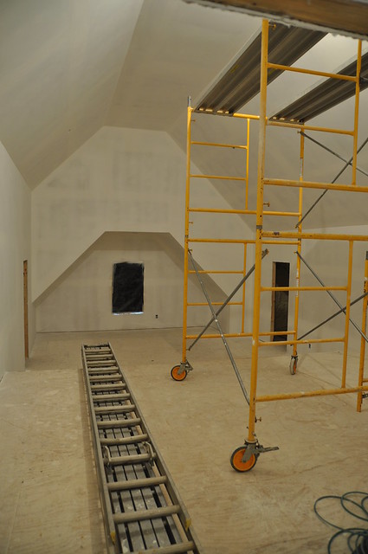
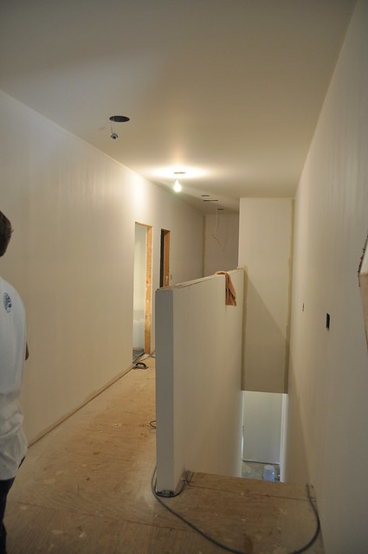
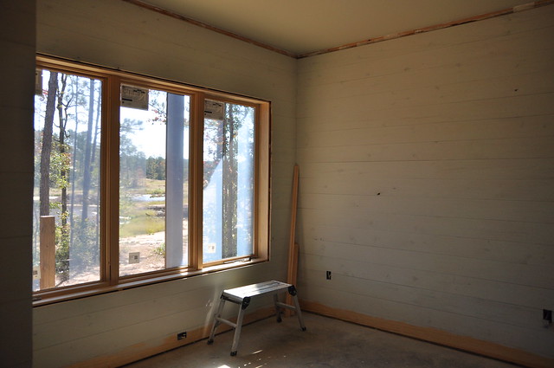
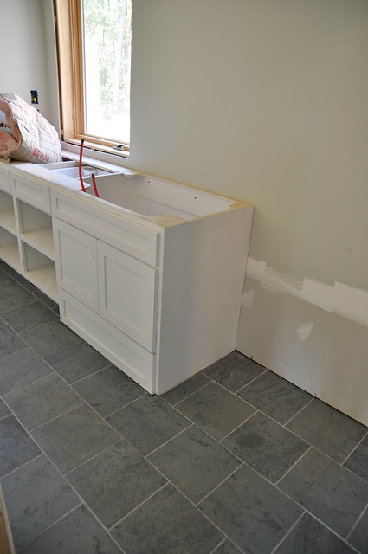
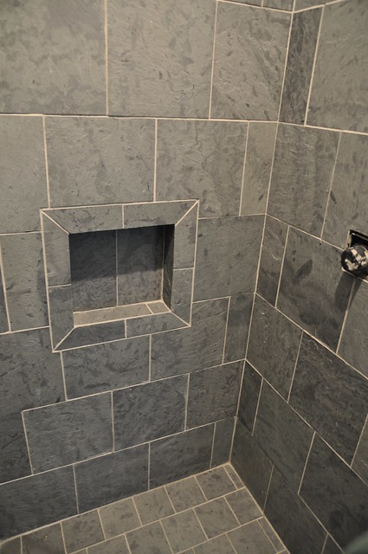
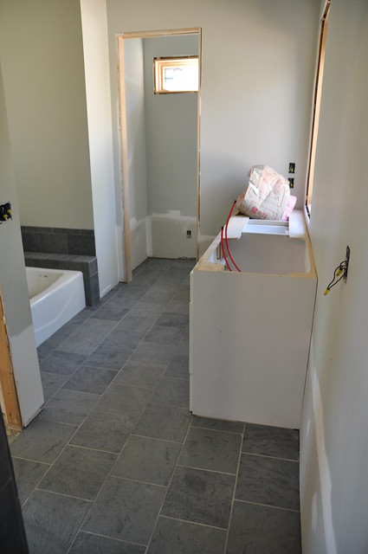
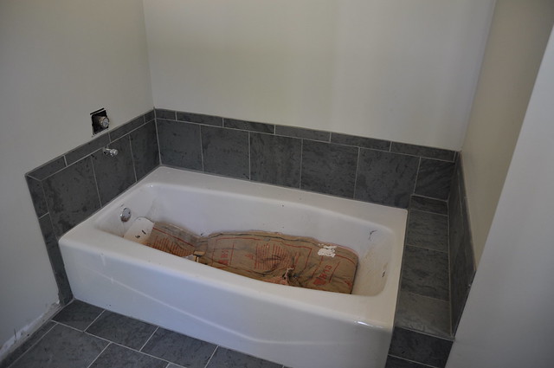
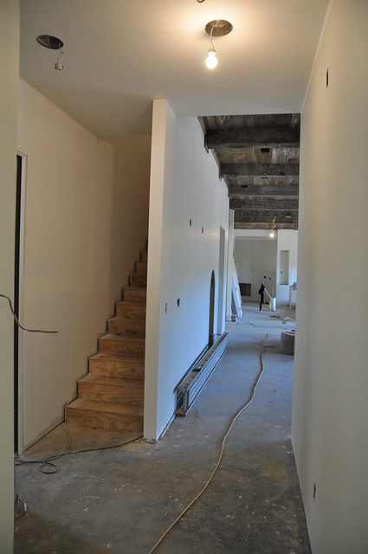
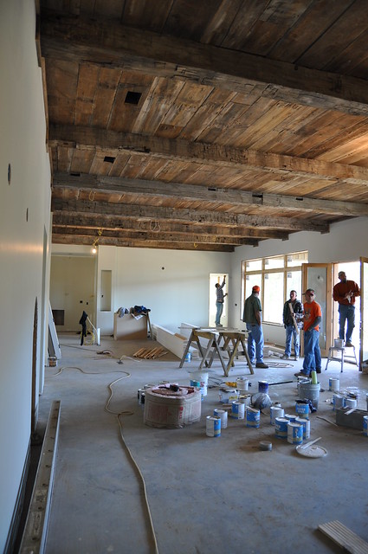
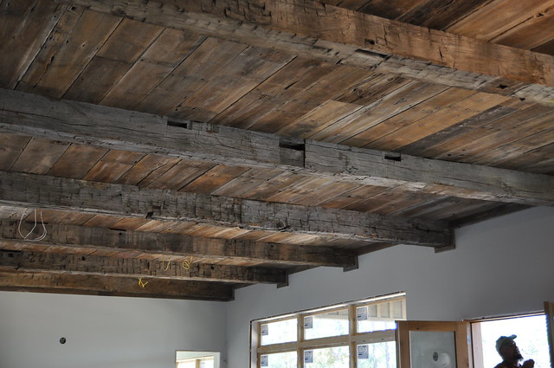
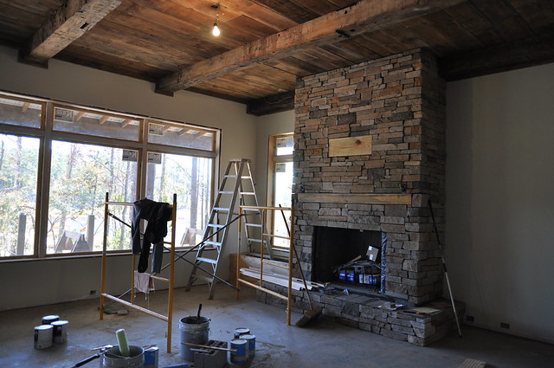
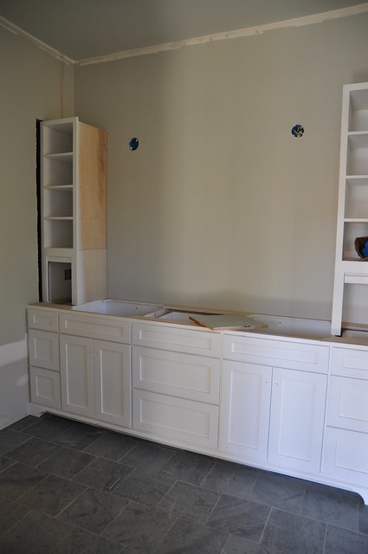
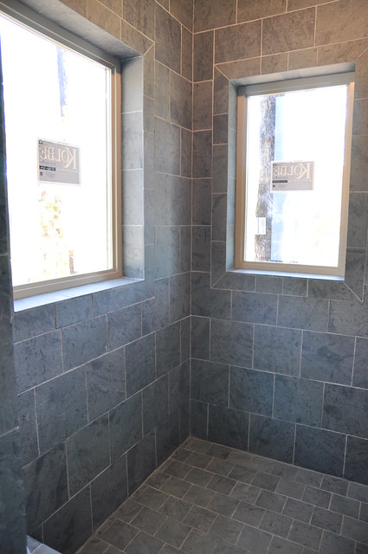
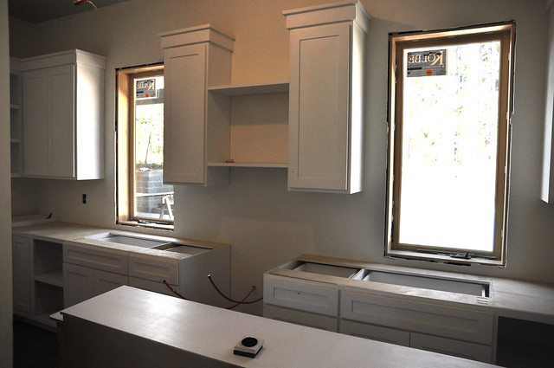
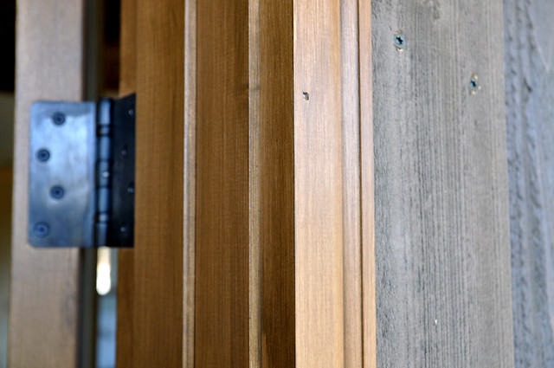

The reclaimed wood for the ceiling is gorgeous!
ReplyDeleteOMG!! LOVE it...it is like a Cribs version of a hunting camp (in the best taste imaginable!) I think you need to have a blog friends weekend retreat!
ReplyDeletei want one!!!!
ReplyDelete(and we had the same tile in our jackson bathroom...see why i miss that house?)
the ceiling is awesome
the tiny doors for toys are so so fun.
what a great project!
Drooling and smiling all at the same time. I can't wait to see more. You need to get this published!
ReplyDeleteComing along! Can't wait to see the finished product! Has anyone told you lately how precious your children are???? :-) Love ya'll, La
ReplyDeleteWow, it looks awesome so far! This house reminds me so much of my grandparents vacation home (that we are visiting tomorrow!) in upstate PA. If yours is anything like ours, you will love the peace and simpleness (even with kids). My 13 month old isn't walking yet either and boy does she want to! Maybe it's a virgo thing ;)
ReplyDeleteLOVED our day trip yesterday! love those babies and love this house! can't wait for it to be done & enjoy it with the fam! you are doing an awesome job!
ReplyDeleteThe only thing more gorgeous than your home is your kids (not sure if that is proper English, but you get the idea).
ReplyDeleteLeave the wood primed, don't paint it. I love seeing the wood show through. Ok, do what you want, I'm sure it will be gorgeous...
xo
Brooke
I love your ceiling with the hand hewn beams! My husband and I took down a hand hewn barn last year and are going to start building soon; we are planning the same sort of ceiling for our downstairs! Do you know what the ceiling height is in that room by chance? It's beautiful!
ReplyDeletethank you! the ceiling height in the big room with the beams is 12'
Delete