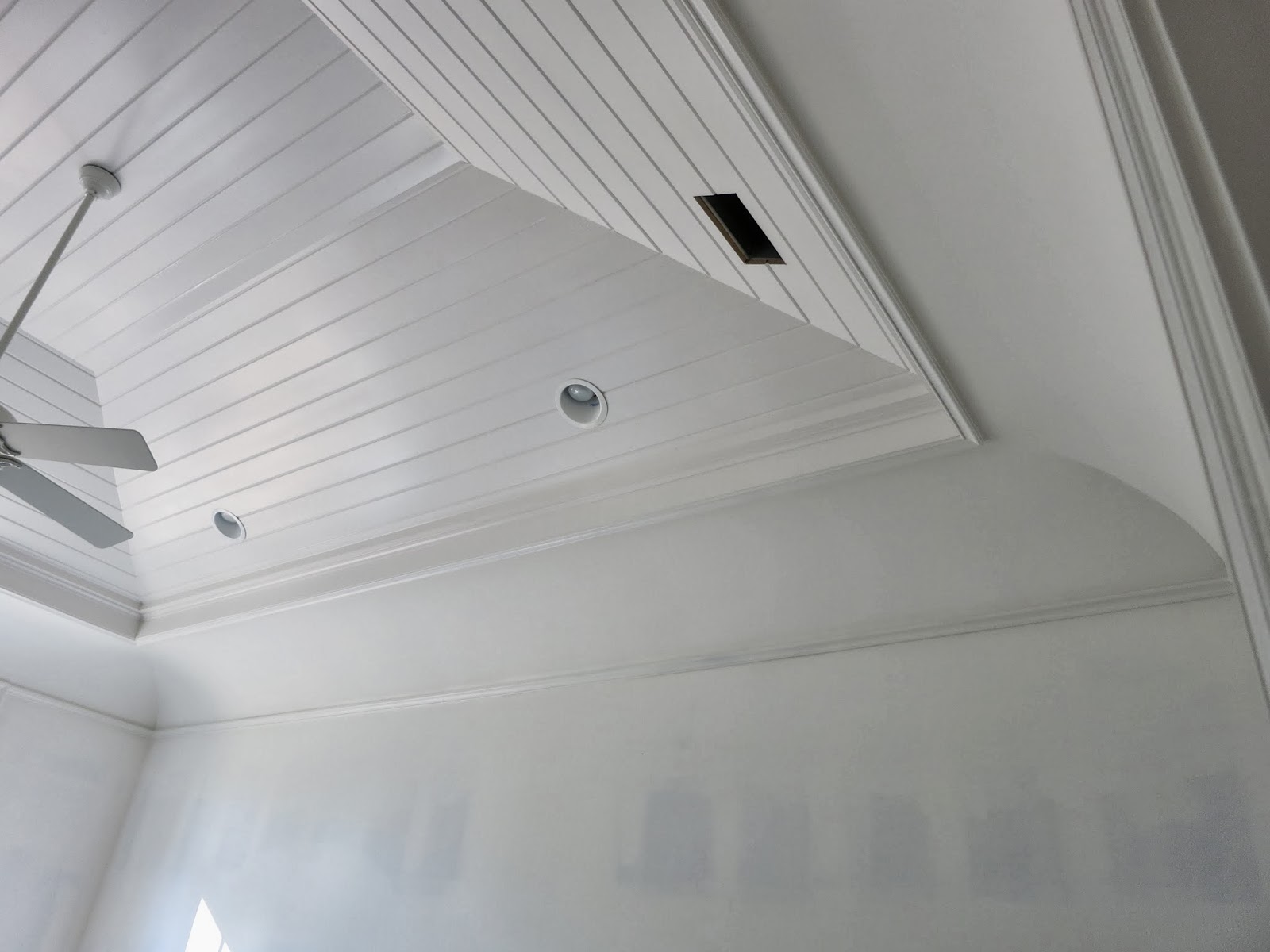This project is near and dear to my heart, not only because of the time invested but because of how much I love and respect these clients.
I started working on these plans years ago, around the time Emory was born {2010}. Once the main floor plan was set, it was time to start the exterior elevations of the house and the corresponding second floor. Well God sent me another baby and in the months leading up to his birth in 2011, I realized the scope of this job was just way too big for my a)capabilities and b)available time. I passed the job onto an architect friend of mine and then the contractor worked with the owners to further tweak the elevations and plans. The result is such a magnificent space and, while the outside is beautiful, my heart is definitely intertwined with the interiors. ;)
Throughout the years {and babies} I stayed active with the project, but moved my energies toward the interior finishes/materials. The move-in date is quickly approaching now and, besides the framing of a house, this is my favorite stage: lights hung, trim work completed, painting commencing, cabinets installed and floors stained.
Everything is coming together.
I always planned on keeping closer blog-tabs on this project, with frequent updates, but the best laid plans of mice and men often go astray. So here is an almost complete tour of this gorgeous house...put on your bibs, the trim work and details are drool worthy:
 |
| standing in foyer, looking into den |
 |
| groin vaulted space with elevator and powder room to the left, stairs to the right |
 |
| standing in groin vault looking back toward front door and foyer |
 |
| wood flooring detail in groin vault space |
 |
| to the left of the foyer is this niche, planned for hanging coats and a bench, that leads on to the dining room |
 |
| dining room view from foyer |
 |
| soon to be powder room sink console |
 |
| view of den from groin vault |
 |
| these bad boys arrived yesterday and will be going on the french doors in the den. can't wait! |
 |
| standing in den, looking back toward stairs and groin vault |
 |
| kitchen |
 |
| breakfast room off kitchen - one of my favorite rooms in the house - windows on THREE sides! |
 |
| butler's pantry, waiting on ann sacks backsplash |
 |
| master bedroom foyer off den |
 |
| master bedroom ceiling |
 |
| master bathroom, wall painting in progress |
 |
| tile rug under tub, up against wood flooring in rest of bathroom |
 |
| niche at top of stairs, will have bench, sconces, and shelves on either side |
 |
| office |
 |
| bedroom {as you can tell this is a SOUTHERN house - hence the fans in every room. it's a definite necessity!} |
 |
| upstairs bathroom |
 |
| another bedroom |
 |
| connecting bathroom |
The house also has a basement level, with garage, storage, powder room and a wine cellar. They are laying brick in the wine cellar and I need to come up with a plan for the powder room ASAP!
Things are moving quickly now so I'm sure there will be more pictures to share very soon :)





































Oh Natalie...the house is magnificent! Love the beautiful details. I am so excited to see it all come together.
ReplyDeleteBeautiful!!!!! I happen to love those
ReplyDeleteClients too! :)
Stunning! Love all the details and materials. Can't wait to see it completely finished. Lots of hard work and it shows!
ReplyDeleteSouthern gorgeous! Love all the attention to detail. What a stunner!
ReplyDelete